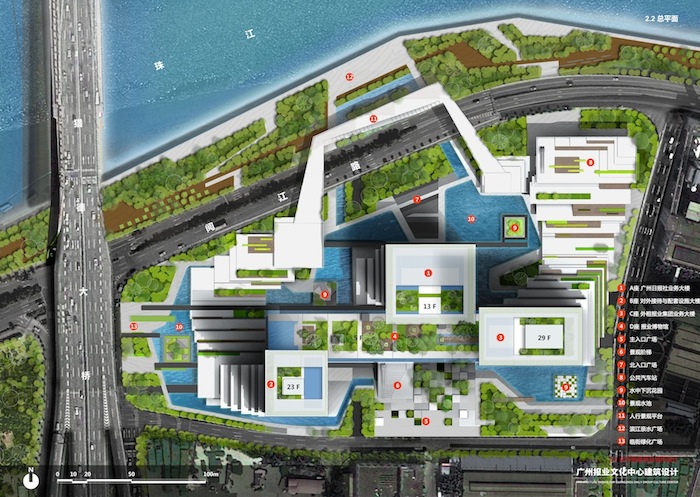
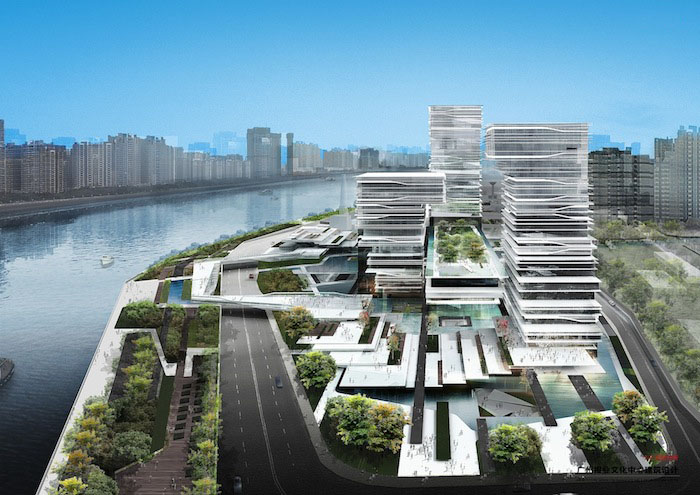
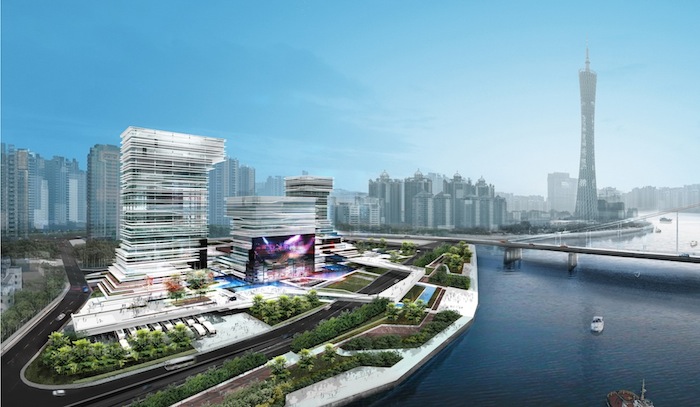
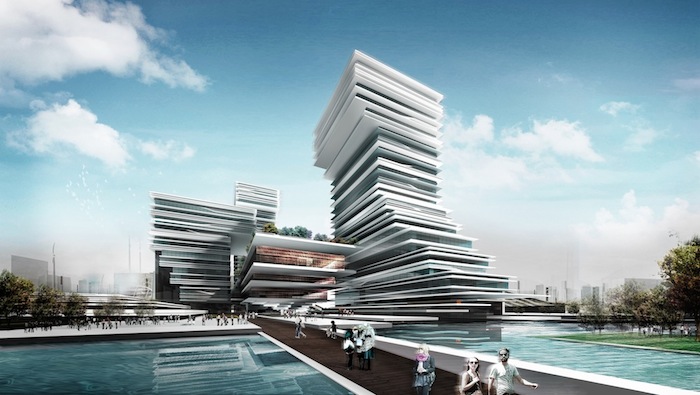
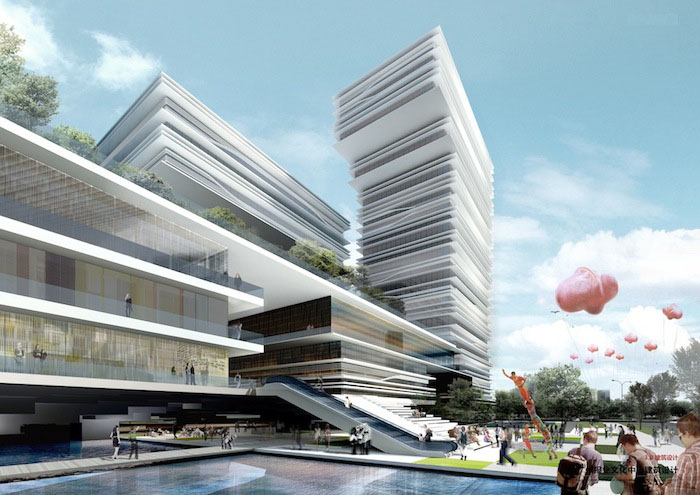
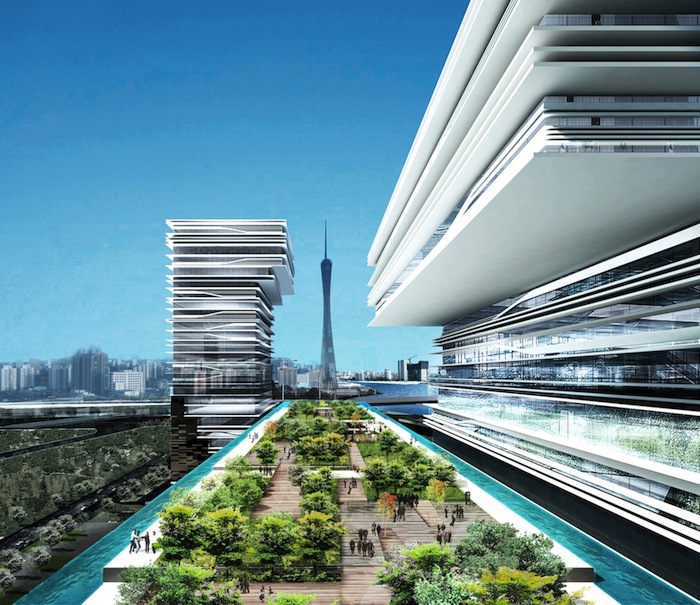
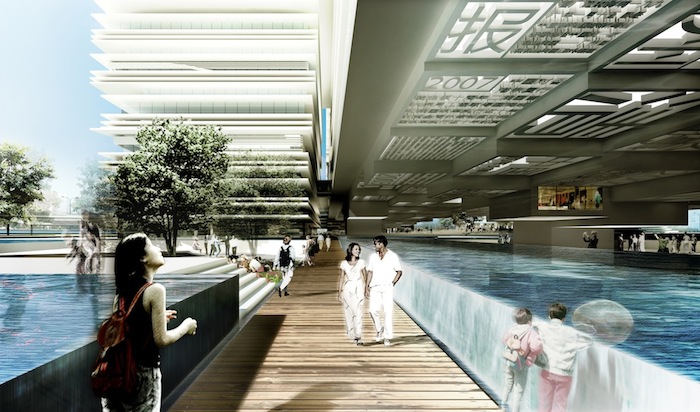
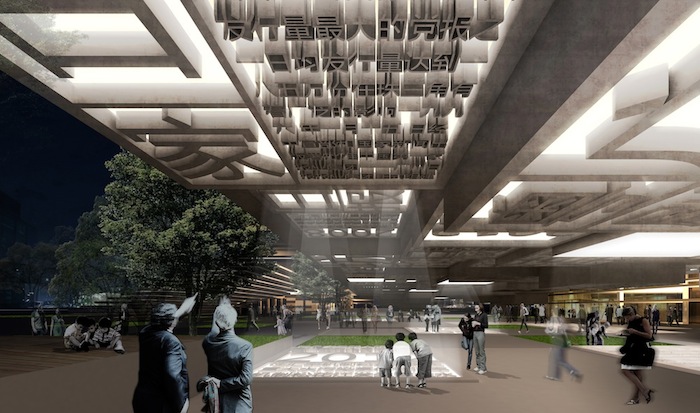
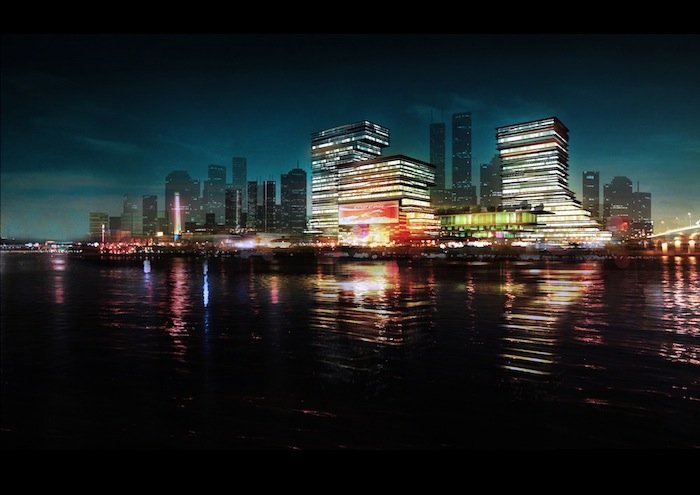
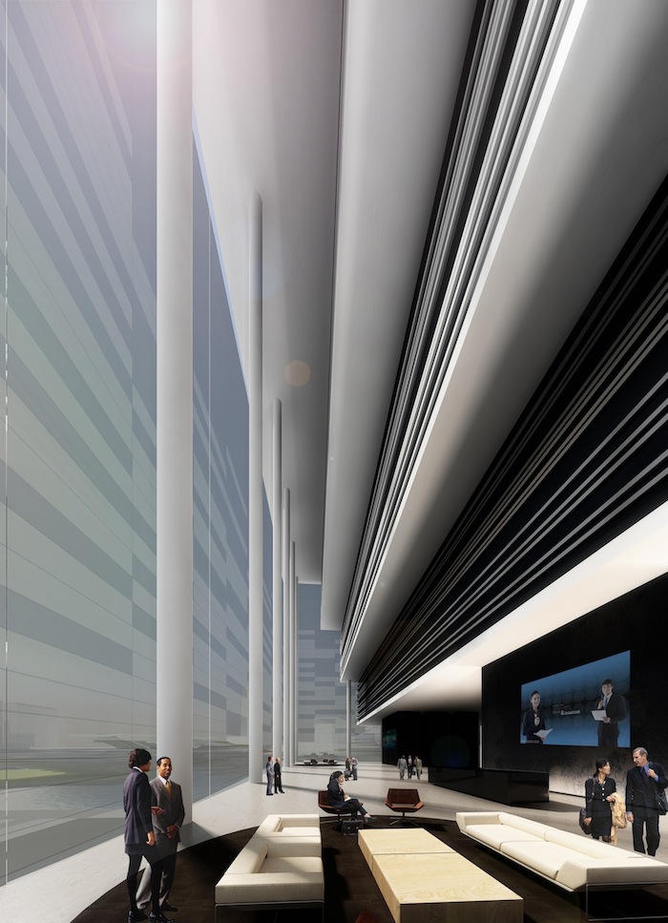
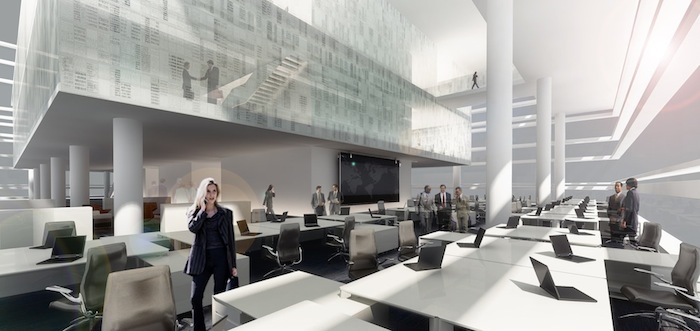
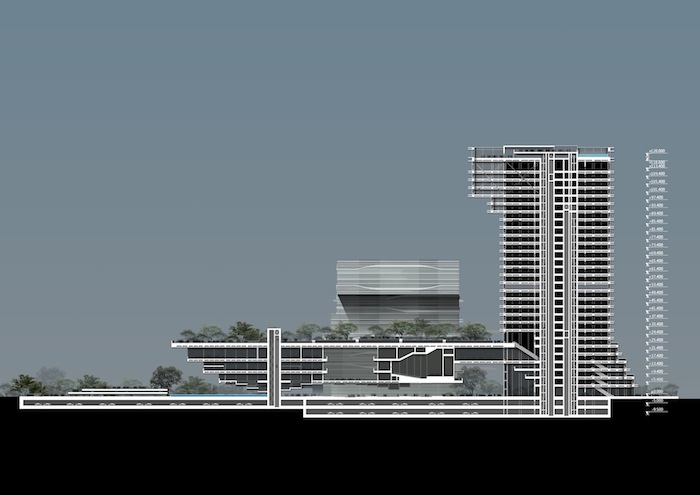

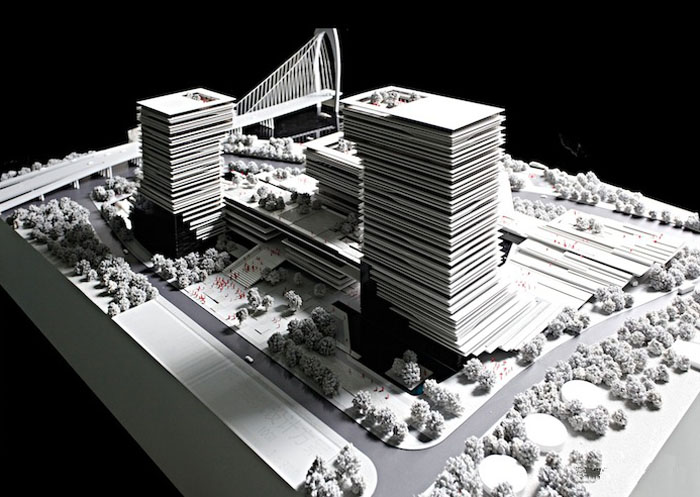
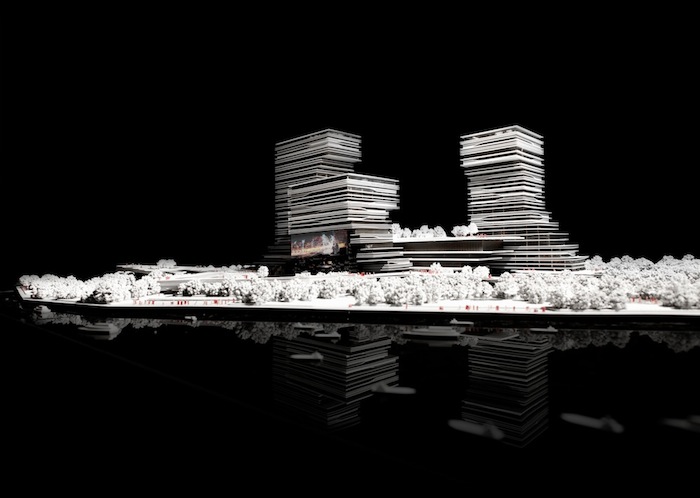
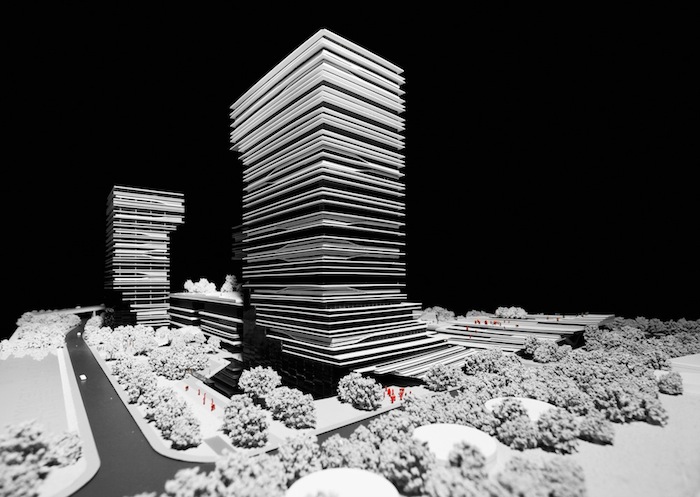
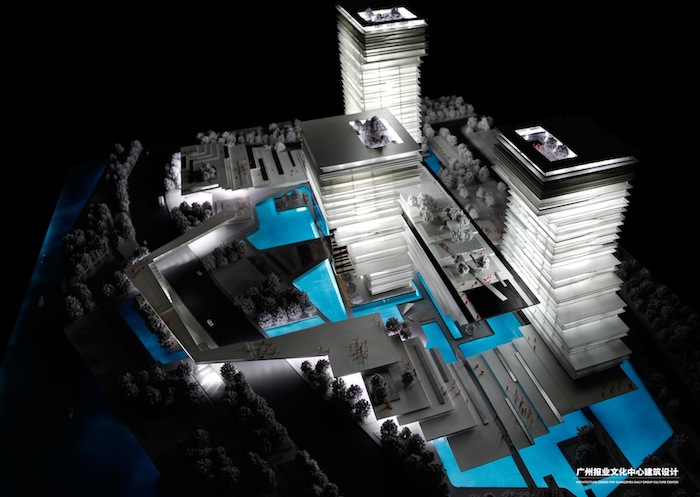
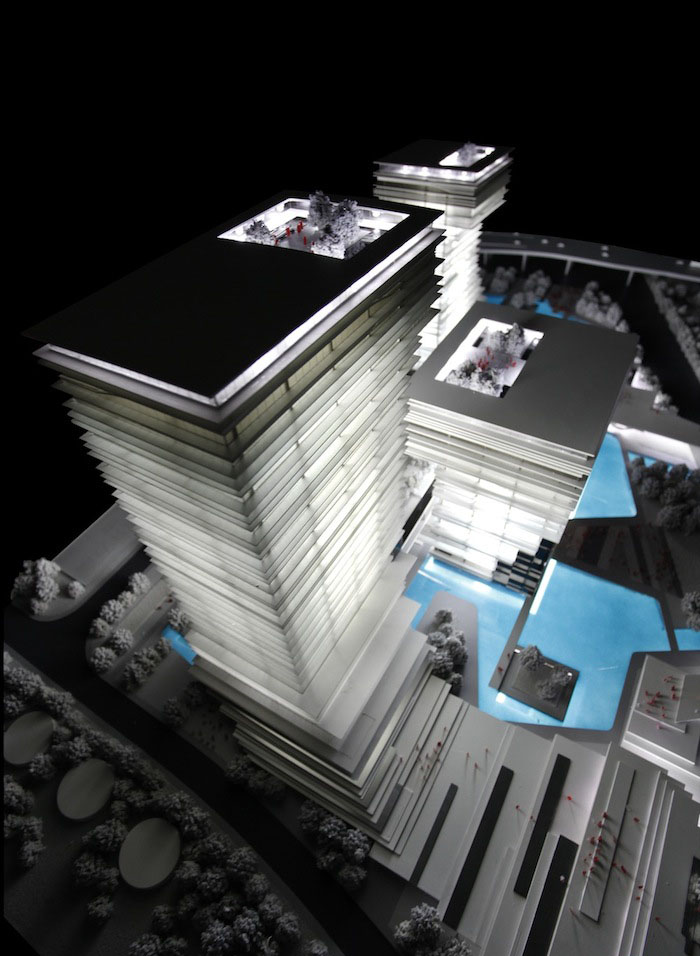
International Architecture Design Competition for
Guangzhou Daily Group Culture Center
Architects: IAPA
Location: Guangzhou, China
Client: Guangzhou Daily Group
Area: 185000 sqm
Team: Paul Bo Peng, Yen Hu, Stoney Yu, Thomas Odorico, Natalie Bachert, Mingfang Du, Yaoying Hu,
Patric Li, Fanglei Huang, Weijian Huang
IAPA wins the excellence award in International Architecture Design Competition
for Guangzhou Daily Group Culture Center.
The site for the Guangzhou Daily Group of Culture Centre is located in the
Guangzhou Pazhou Headquarters Commerce and Trade Zone. It is in the east of the
south section of Guangzhou’s new central axis. Lies against the Pearl River on
the north, faces the Canton Tower to the west, enjoying a superior location.
Guangzhou Daily Group Culture Centre is a large multi-purpose building complex,
including office, exhibition, commercial, hotel, culture, and service. IAPA try
to figure out a smart way to create a building complex with a vivid image,
unique content and regional cultural features.
Paper and printing are the two of the most representative elements in newspaper
culture, which are the entry points in this design.
The folding paper is the original design inspiration. In order to show that the
Culture Centre is not only a carrier of the space, but also a carrier of the
information, while the newspaper is an important channel of information
dissemination in the information age. The form of the Culture Centre looks like
thousands paper folding together. It is a representative symbol of the
newspaper culture.
IAPA extend the folding paper idea from architecture to landscape. The exterior
landscape spaces use abundant water and subsidence-type landscape garden, so
that try to emphasize the regional features of the southern China water city
and the characteristic of local waterfront architecture. The different height
garden is not only blur the boundaries between architecture and landscape, but
also strengthen the building volume and the full integration and extension with
the surrounding landscape and water features.
The museum of the Culture Centre, IAPA treat it as a moveable- type printing
board which is one of China ancient great inventions . The rich type matrix is
not only make the newspaper museum has varied shape and strong thematic indoor
and outdoor displaying space, also express the deep historical origins between
the movable type printing and the culture of the contemporary newspaper.
In order to create the effect of paper folding, except for taking the form of
slabs overhanging, also putting in the external hanging metal sunshade devices
to emphasize the horizontal line structure of the whole building. This approach
effectively controls the light transmittance level of the building. It is also
very suitable for the regional climate characteristic of Guangzhou. The density
of the sunshade devices and the size of the glass area are determined by the
building internal function. About the device size which takes full
consideration of the human body scale and the sight accessibility etc., people
can enjoy the charming scenery of the Pearl River no matter standing besides
the window or sitting in the office.
设计方: IAPA
地点: 中国,广州
甲方:广州报业集团
总建筑面积: 185000 平方米
设计团队:彭勃,胡彦,余定,Thomas Odorico, Natalie Bachert, 杜明芳,胡耀英,李
剑华,黄芳累,黄卫健
广州报业文化中心建筑设计国际竞赛作为广州2011年最备受瞩目的项目之一,吸引了国内
外10家国际知名的设计公司参加。通过多轮的评审以及投票,IAPA凭借精彩的设计方案脱
颖而出,成为这次国际竞赛的优胜方案之一。
报业文化中心是一个集办公,展览,商业,文化,服务于一体的大型综合建筑群。报业文
化中心用地位于广州琶洲总部商贸区,地处广州新城市中轴线南段东侧,北倚珠江,西望
广州塔,具有良好的区位优势。规划总用地面积80,779平方米,总建筑面积约185,000平方
米。
报纸和印刷是报业文化中最有代表性的两大元素,本方案以此为切入点,力图打造一个既
有生动形象、又有独特内涵和地域文化特色的综合体建筑群。
层层堆叠的报纸做为最初的设计灵感,建筑的造型设计蕴含着建筑是空间的载体,而报纸
是信息化时代信息传播的重要渠道这一思想。犹如千份报章堆叠所形成的立面造型,既是
报业文化的一个代表符号,也是本设计建筑与景观建构的语言主体。
外部景观空间采用变化丰富的水景和下沉景观庭院,彰显南方水城建筑的地域特色以及滨
水建筑的特点。丰富的台地景观,模糊建筑与景观的界线,并且强化了建筑本体与周边景
观水景的充分融合与延展,从而也实现“建筑与景观一体化”的设计理念。
以活字印刷为灵感,丰富的活字字模设计造型不但形成了报业博物馆外形凹凸变化和主题
性极强的室内外展示空间,也表现了活字印刷与当代报业文化深厚的历史渊源。
建筑立面为营造纸张堆叠的气氛,除了利用楼板的外挑来塑造立面造型之外,还加入外挂
的金属遮阳装置强调整个建筑横向的线条机理。这种做法有效控制了建筑的透光量,也非
常适合广州的地域气候特性。设计中根据建筑内部功能的要求来决定遮阳装置的疏密以及
玻璃面积的大小,并在装置设计的尺寸上充分考虑到人体尺度以及视线可达性等要素,使
人不论是站在窗边或是坐着办公都能欣赏到窗外迷人的珠江江景。