项目位于乔治亚共和国濒临黑海的海滨城市巴统,其集加油站,麦当劳,娱乐空间和反射池于一身。项目位于场地正中,着地面积尽可能小,为城市留出更便利的车辆流通空间和更舒适的休闲娱乐空间。
视觉夸张的悬挑造型内,各功能区分割清晰。人们从一楼进入餐厅的大堂,并被楼梯自然的邀请入二层空间,上升的台阶中某些梯段比较宽,形成用餐区。向外探出的斜面上侧种上绿色植物,让天光和美景都流入餐厅。所有的服务空间都被巧妙的隐藏起来,呈现在人们面前的是鲜明的建筑形体,宽敞的公共空间以及舒适的室内环境。这是麦当劳餐厅与加油站的一次美丽邂逅.
加油站快餐厅屋顶花园建筑实景图: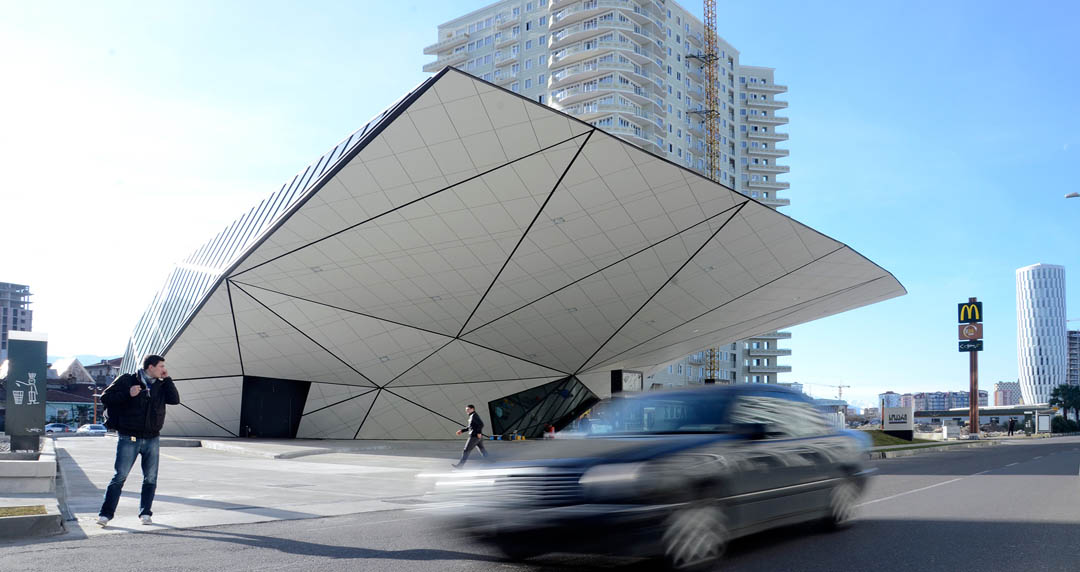
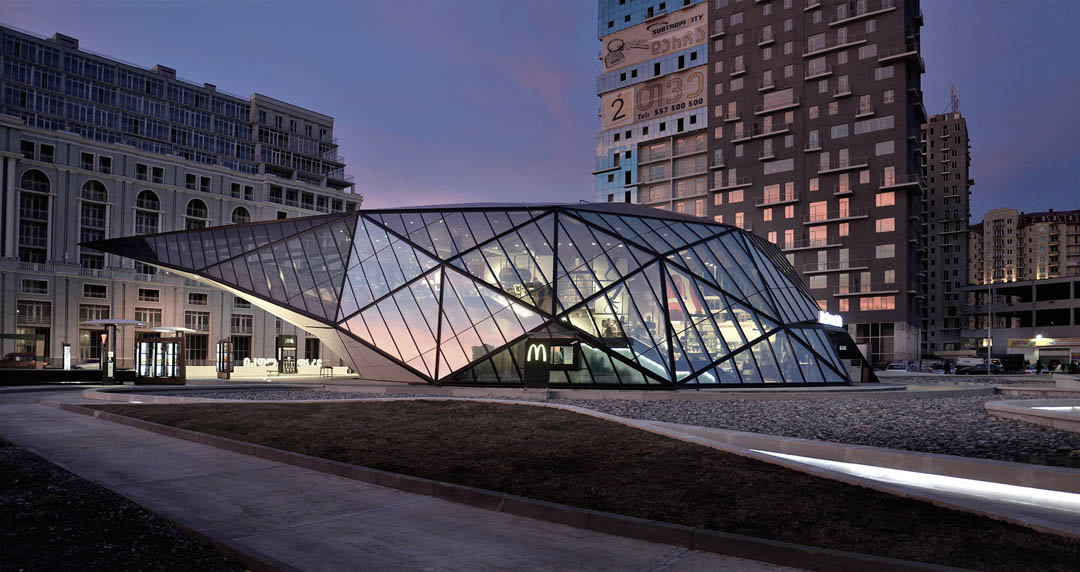
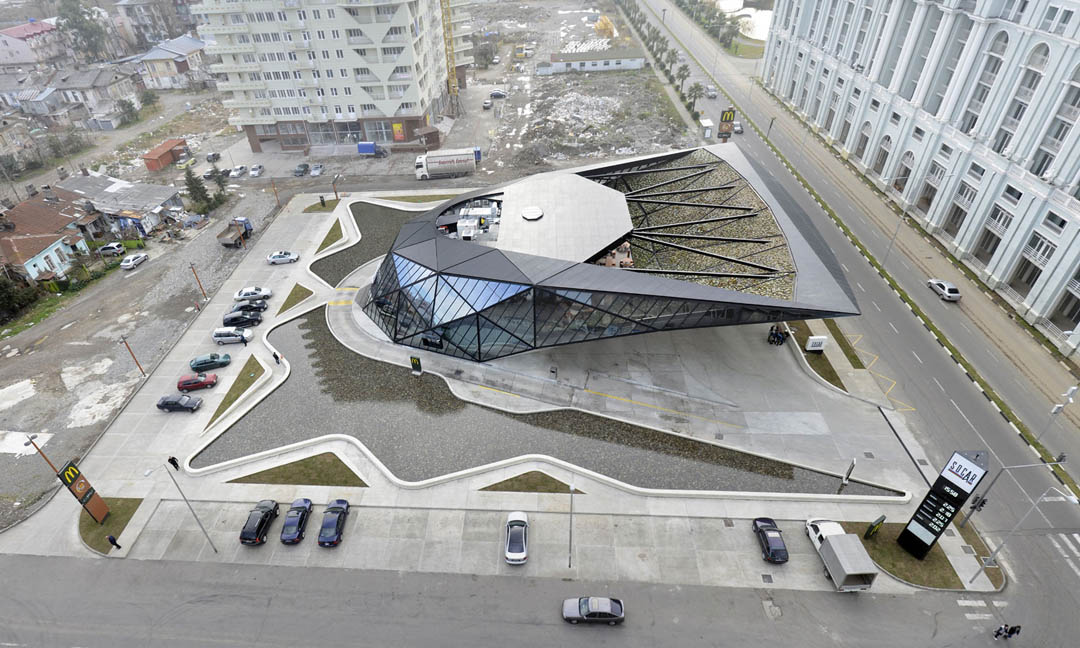
加油站快餐厅屋顶花园建筑设计效果图:

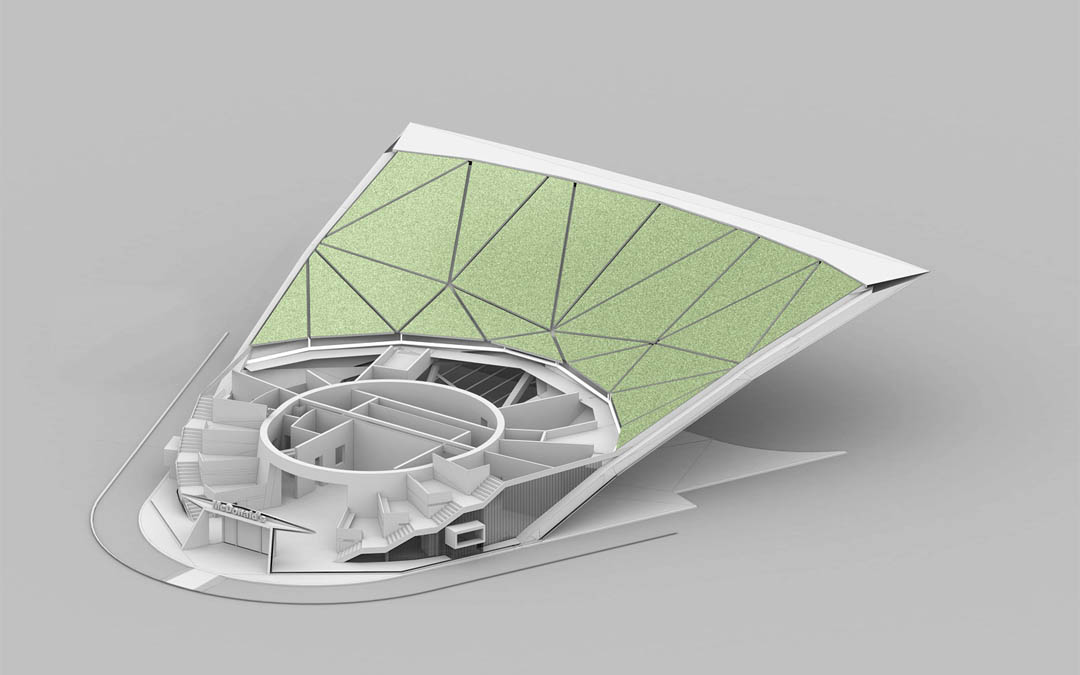
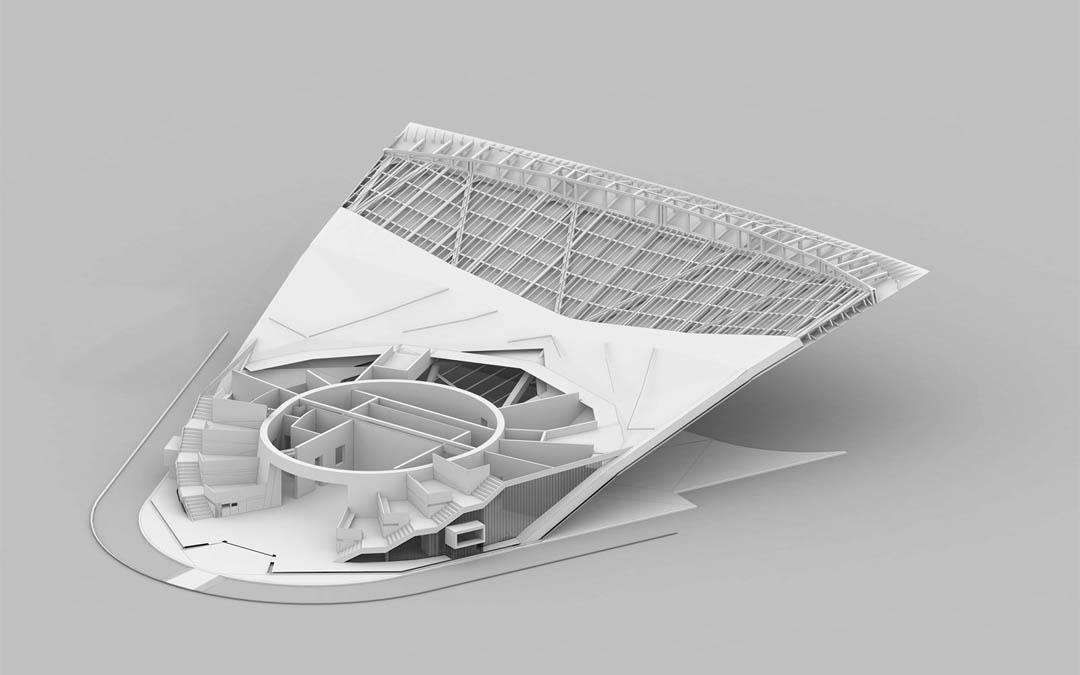
The project is located in one of the newly urbanized parts of the seaside city of Batumi, Georgia. It includes fuels station, McDonald's, recreational spaces and reflective pool.
Given the central location and therefore importance of the site, it was decided to give back as much area as possible for recreation to the city by limiting the footprint of the building and vehicular circulation. This resulted in one volume with all programs compressed within.
Spaces are composed in such way, that two major programs - vehicle services and dining are isolated from one another, both physically and visually so that all operations of fuel station are hidden from the view of the customers of the restaurant.
Because of the predefined, small building footprint, most of the supporting and utility spaces are grouped and located on the ground level to be close to all technical access points.
Public space of the restaurant starts from the lobby and its separate entrance on the ground floor . From where, as a way to naturally connect to the upper floor and to offer customers the experience of smooth transition between levels, the floor steps upwards and creates inhabitable decks on intermediate levels to be occupied as dining spaces.
Part of the dining space offers view towards outside water features, while the rest seamlessly transitions into open air patio on the upper level. The patio, enclosed from all sides to protect the space from outside noise, provides calm open air seating. The vegetation layer, which covers the cantilevered giant canopy of the fuel station adds natural environment and acts as a "ecological shield" for the terrace.